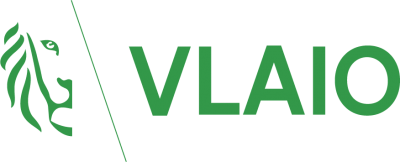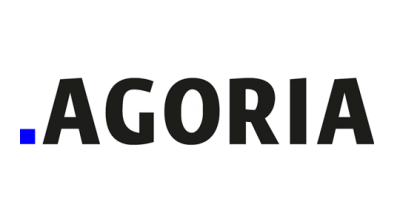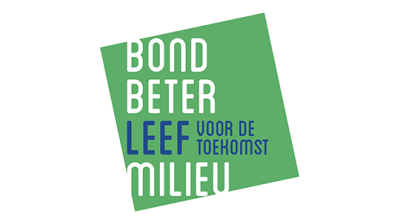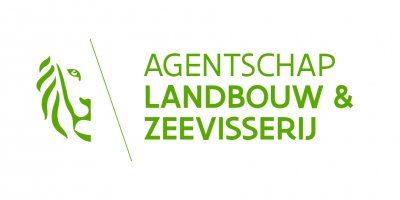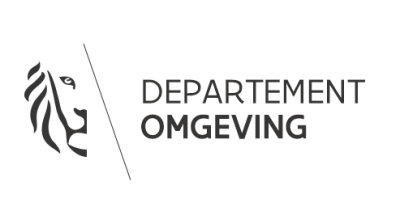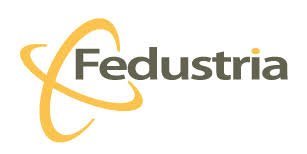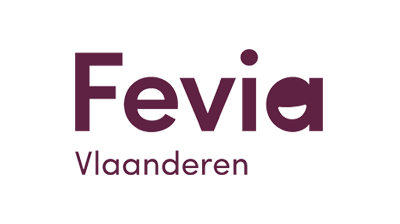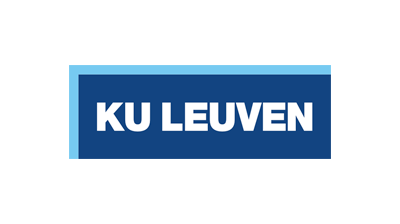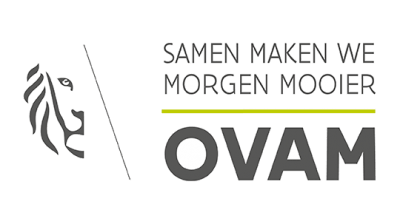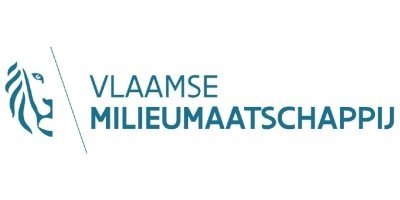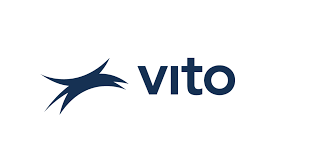Woonhaven
Leader in sustainable and future-oriented building
The Flemish government wants more sustainable and future-proof social housing. To this end, it paid another subsidy of 1 million euros to Woonhaven in 2023. That housing company, together with BULK architects, PED architects and Tripod architects, is building 2 sustainable new-build projects in Antwerp.
Circular and smart systems on Linkeroever
On Blancefloerlaan on the Left Bank, BULK architects and PED architects designed 115 houses, a supermarket and a commercial space. These are all given an insulation jacket made of biological materials. Such as gramitherm: insulation made from plant fibres. And Sopra XPS SL: a recycled insulation board. The green roof with moss and plants on the building also forms an extra layer of insulation.
In addition, the architects chose heat pumps and ventilation units, which Woonhaven can monitor remotely in cooperation with the building management system. Is there a leak or a malfunction? Then the company can see it immediately. This way, materials retain their quality longer and need to be replaced less quickly.
Planned and flexible building structures in Ekeren
On Kapelsesteenweg in Ekeren, a new residential block for eight families will be built by the end of 2026. The exterior joiners use recycled raw materials and insulate with renewable, organic materials. As many taps, internal doors and sinks as possible come from other housing projects. They are polished to perfection and given a second life.
Recovery is also central in the shell of the building. That is why Tripod architects chose a skeleton structure made of concrete with recovered aggregates, which they filled in with non-load-bearing walls. This allows the housing company to change the layout over time, without having to demolish the overall structure. In this way, Woonhaven is fulfilling its pioneering role in sustainable and future-oriented building with the project on the Kapelsesteenweg in Ekeren.
