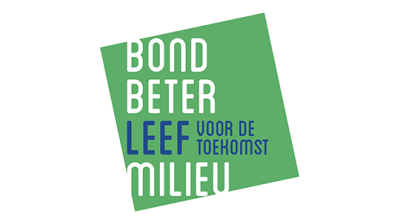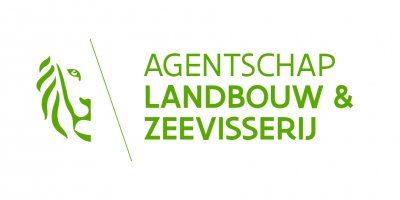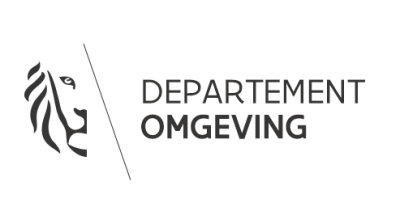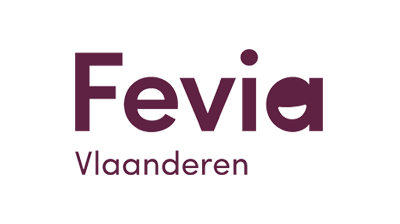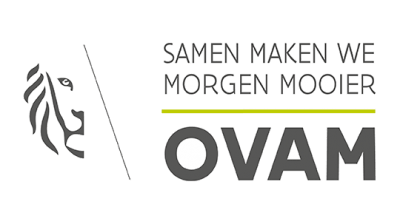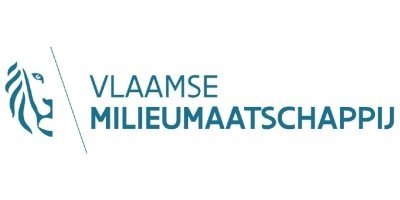Stil(l)architectuur
Construction of bio-ecological brigade building and warehouse
Stil(l)architectuur is building a bio-ecological brigade building and shed for the Palingbeek/Kemmelberg green service, and is doing so as sustainably as possible at various levels:
- at the embedding level, the architect takes account of the contextual environment (preconditions, social context, integration of fauna & flora, etc.)
- at the building level, stil(l)architectuur goes for bio-based materials, a bio-climatic design, striving for low energy, etc.
- During the construction process, stil(l)architecture will apply sustainable techniques.
In general terms, the building will be designed on the basis of the principles of Circular Construction. The goal of stil(l)architectuur is to create a regenerative building that actively contributes to the biodiversity of the place. That is why they make these choices, among others:
- the foundations are designed to be as prefabricated and reusable as possible,
- the main structure is formed by wooden laminated trusses that make a free span across the entire width of the building; this gives rise to a building that is oriented towards change,
- the facades are non-load-bearing and can therefore be changed in the future without having to modify the main structure,
- the floors of the ground floor are constructed to the maximum with a minimum of concrete. In the shed (not heated) and in the exterior, precast concrete slabs are provided with an open joint (water permeability). In the protected volume, a wooden beam grid is placed above an insulation package of shells.
- the classical sub-foundation will be carried out by soil improvement of the existing soil with lime,
- the facades of the sheds are finished with recuperated scaffolding planks. The façades of the protected volume are provided with lime hemp blocks finished with a natural loam plaster on the outside and inside. The inner walls are also finished with lime hemp blocks, limed,
- In the staff area, the floor is finished with natural rubber floor tiles that are also reusable,
- The spacious ceiling overhangs provide protection for the natural materials from the rain, thereby reducing maintenance intervals. This leads to a reduction in the TCO (total cost of ownership). In addition, it creates dry areas around the building for the user. Along the footpath, a slightly wider roof crossing is provided at the level of the inwardly curving façade, with a bench as a stopping point and resting place for walkers,
- In order to maximise the use of natural daylight, skylights are provided in the roof,
- All building components are designed to be as demountable as possible. The architect is devoting a great deal of attention to ensuring that they can be dismantled quickly, in large sections where possible, in order to limit the cost of dismantling and the man-hours required,
- greenery will be planted on the façade with flowering species that attract bees and butterflies. Nesting boxes for birds and bats will also be provided.
Stil(l)architectuur specialises in bio-ecological and biodynamic building and strives for living and working in a healthy indoor climate. The office prioritises the preservation of our planet and its nature and therefore strives for ecological, spatial, social and economic sustainability in order to achieve integral sustainability of a building, its user and its environment. By means of an integrated design process, this sustainability is integrated into their projects.
Stil(l)architectuur


