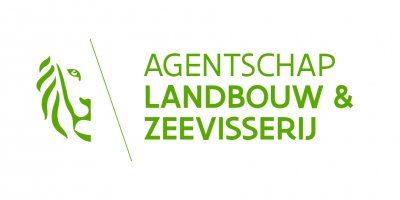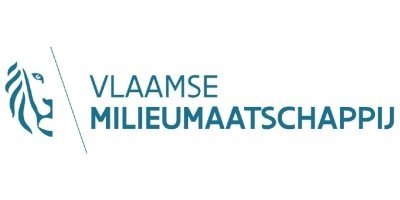Provincie Antwerpen
New hangar for technical school PITO Stabroek, dry construction method
The Province of Antwerp is building a new hangar for the technical school PITO Stabroek. In addition to a large space for the lesson 'Maintenance of agricultural vehicles', the shed also houses four classrooms, a large changing room and a spacious covered workshop area.
The building consists of an extensive rectangular space under one large saddleback roof. This pure volume offers all the flexibility needed to divide up the shed or not. The shed is erected in classical industrial construction. This follows a virtually dry construction method, which makes it possible to dismantle the building in a targeted manner afterwards. The wooden supporting structure, all façade panels, the entire supporting structure: not a single element is glued together. As a result, when the warehouse is no longer in use, it can be completely dismantled for use elsewhere.
Provincie Antwerpen
Partners Ontwerpteam: Stramien. Stabiliteit en technieken: Arcade Groep















