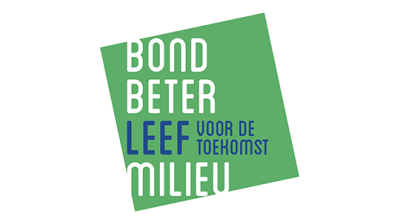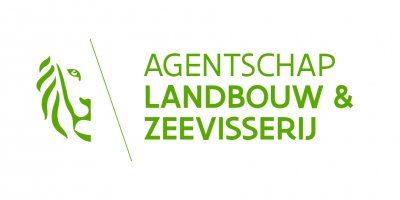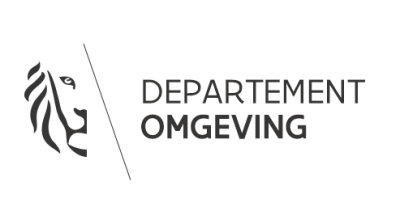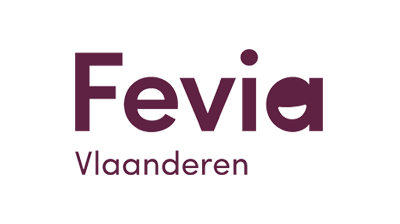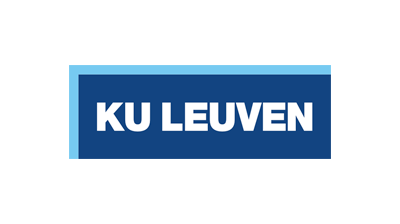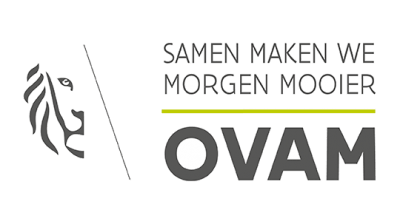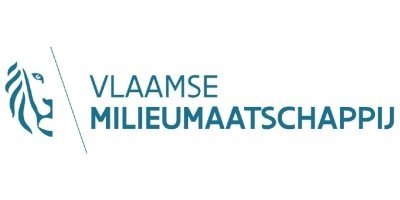Plek°interior and architects office
Thorough and very well-thought-out renovation of a listed building
Els Van Reeth of plek° interior and architectural design is working on a new place... for herself and her family. She is renovating a village house with an enclosed front garden into an office and home.
The renovation project preserves the street facades so that the protected street/place view does not change. However, the stability problems will of course be addressed. Furthermore, many authentic elements - such as the wooden windows, Boom tiles and wooden shutters - will return after the house has been fully renovated to contemporary standards.
The entire renovation is also a research project for plek° interior and architectural firm: to what extent is circular construction possible for private projects? Can limited material flows be put back on the market? Can they reuse materials themselves? What about legislation, standards...? How far can they go in self-sufficiency? Which materials are the most sustainable? How do we create a healthy climate? ...
You can follow the story of the renovation project on www.plek-architecten.be.
The website also features many other interesting articles, for example on selective demolition.
plek° interieur en architectenbureau
Partners ARWO bouw, ProClima, Vasco, Staenis, Recycork, Briotherm, Engels, Reynaers, Ecomat en Verpola
Topics Recycling & Reuse › Selective demolition › Urban Mining › Circular materials and building systems ›


