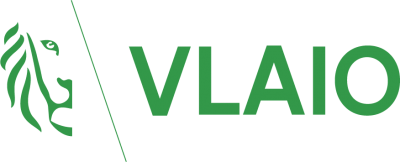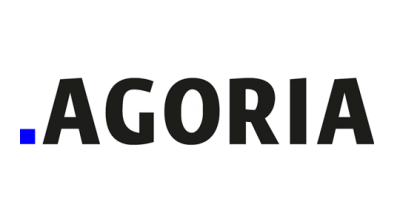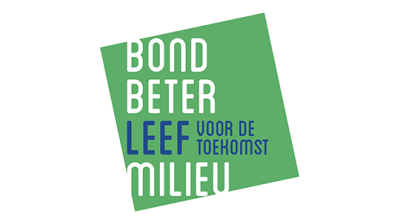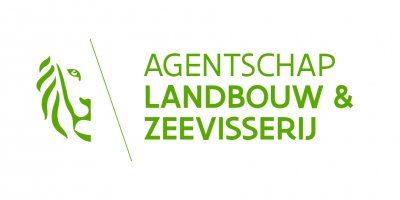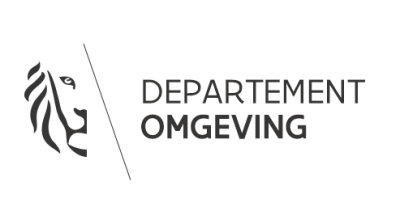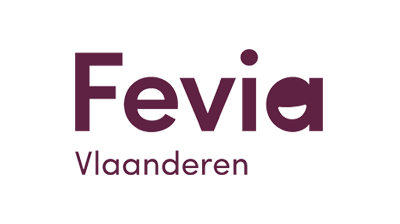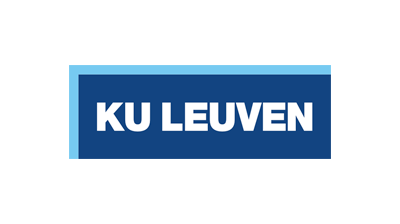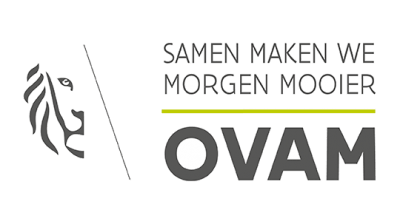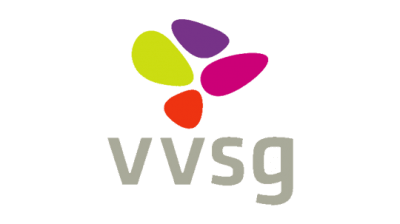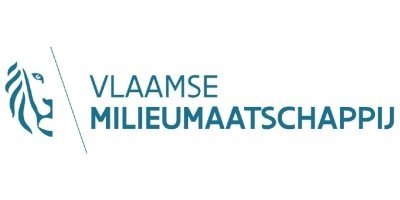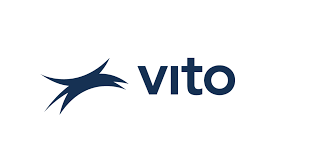Mills of Orshoven
Change-oriented design for temporary co-creation area
The Leuven Vaartkom is an old industrial district around the Vaart and the Dijle. The city is working hard to transform this site into a lively green urban district. A striking structure on the Vaartkom is the Orshoven Mills and their accompanying silos. The city of Leuven thought this was the ideal place for a social-spatial experiment. It organised a competition to give the buildings an interpretation as a make-learning place: a place where organisations, schools and citizens work together on co-creation. Temporarily! Because at the end of 2022, an internal shift will take place whereby the silos will be freed up again; and after 10 years, the temporary filling will stop. The creative learning space is thus a 'transitional state' on the way to a definitive reprogramming of this valuable heritage.
Building as material database
The design competition to realise the experimental urban project was won by the consortium POLO Architects, Vanhout.pro and Infrabo. The consortium had an outspoken circular vision for the temporary reconversion. In their interpretation of the Mills of Orshoven, they not only looked at the use required in the short term, but also at the adaptability to the future. This translated into a change-oriented design with a lot of attention for:
- sustainable materials and techniques
- reuse,
- flexibility and
- disassembly.
From its circular vision, POLO Architects does not see the buildings as a static end of materials but as a material database. Materials with a long lifespan (e.g. circular interior wall systems from JuuNoo and circular façade systems from Jansen by ODS) are temporarily brought in to be recovered later and given another life in another building. In this way, all materials are kept in circulation.
Flexible spaces
The flexibility of the spaces is central to the design. A circular façade that can be converted into a conservatory, acclimatised containers in the silos and a modular rack that will mark the entrance... These are a few examples of sustainable interventions that create many possibilities for the diverse users. They turn the silos and the mill building into an accessible public space whose functions change according to the needs of the moment. In this way, the Mills of Orshoven become an open workplace where schools, companies, (creative) organisations and people from Leuven meet, share space, make things and learn from each other.
The construction team of POLO Architects, contractor Vanhout.pro of the Van Roey Group and technical expert Group Infrabo will provide the temporary, circular layout. Sureal, an expert in sustainability & circularity, advised the team in the competition phase.
If everything goes according to plan, the maakleerplek will open its doors in the spring of 2021.
Certainly worth a visit!
Groep Van Roey
Partners POLO architects, ODS (Kloeckner), JuuNoo, Econocom
