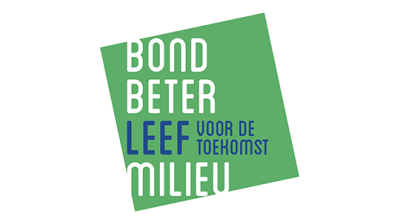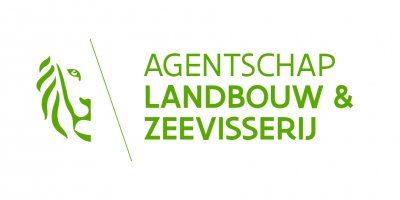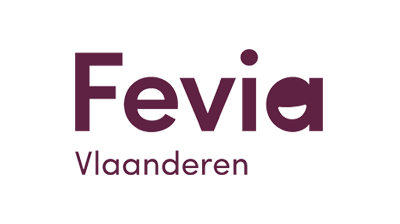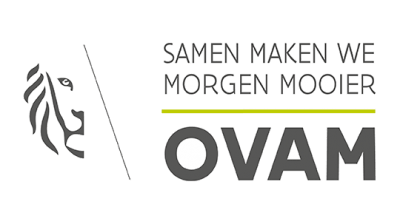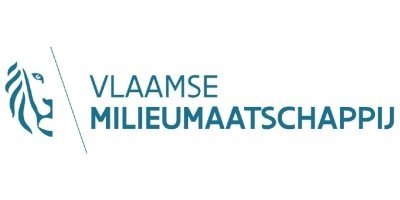MAKER architecten
Regeneration of the Tuighuisstraat garden neighbourhood in Kortrijk
In the Tuighuisstraat in Kortrijk ('the Garden District'), there are 56 social (terraced) houses dating from 1925, 18 of which are still owned by the original developer Wonen Regio Kortrijk. They were in poor condition and in need of replacement. MAKER architects developed a concept that is very closely related to the original design of a garden suburb: a communal back garden which should stimulate encounters and social contact between the different residents. This function has been lost in the Tuighuisstraat, because over the years the back gardens have been built over with storage sheds, garages or other structures. These closed back gardens mean that there is no longer any contact between the houses and the now asphalted inner area.
In order to revalue the inner area, construction will take place on the second line and a typology will be created that allows for different living and working scenarios.
Circular principles are applied at three scale levels:
- the neighbourhood (integration and social anchoring, shared infrastructures and spaces, inclusive process approach according to future evolutions of the neighbourhood),
- the plot (housing typologies that can accommodate changes in family compositions or live-work relationships) and
- the structural detail (tiles and bricks will be reused for the facades of the new houses).
The demolition phase with the recovery of bricks and roof tiles has been completed. The new construction phase will be tendered in the near future.
MAKER architecten
Partners Wonen Regio Kortrijk
Topics Recycling & Reuse › Urban Mining › Societal › Circular materials and building systems ›


