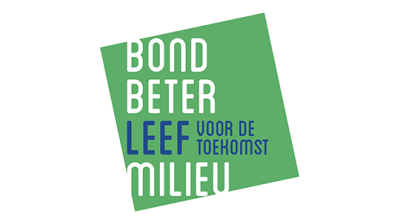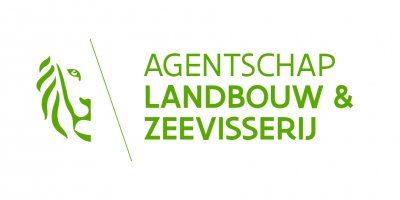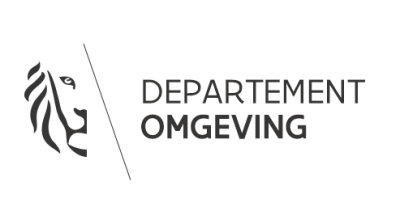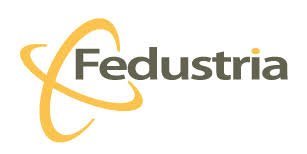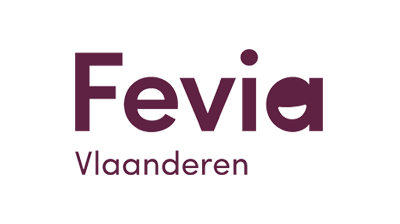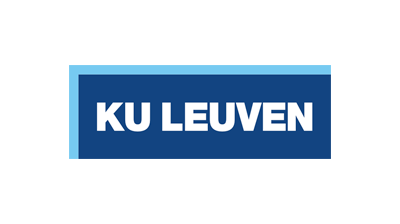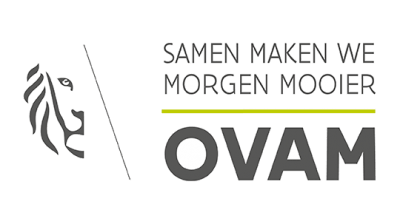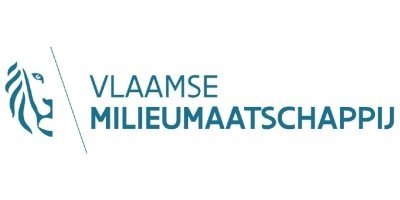HOUBEN NV
Design and construction of a circular Wellness Campus in Genk
Houben was trusted with the design and construction of the new joint headquarters for the non-profit organisations CAW Limburg, Pleegzorg Limburg and VK Limburg. It made it a circular building project, which is expressed in the following areas.
1. The modular structure
Change-oriented construction is one of the spearheads of circular building. Houben therefore made the interior fully modular with a view to a possible reallocation of the building. So they opted for many plasterboard walls and an Airdeck floor system, which means that only a minimal concrete structure is needed to guarantee stability.
2. Responsible use of materials
Another major condition for circular success: keeping waste flows as small as possible and preparing building materials for a second life. Houben therefore went for reusable insulation materials, recyclable plasterboard walls and recyclable linoleum and PVC floors, among other things. They also opted for light as a service. The user of the building does not have to buy the lighting, but only pays for its use.
3. Progressive energy management
With an E-level of 32, Houben did better than the EPB requirements. This is mainly thanks to the clever combination of the various techniques used. Extensive insulation and ventilation, for example, but also the use of solar energy and soil energy.
4. Minimal (failure) costs
Houben worked out the project completely using BIM software (Building Information Model) and thus precisely mapped out the flow of materials used. This has cut down on failure costs and significantly shortened the total construction period.
Detailed information about the circularity of the project can be found here.


