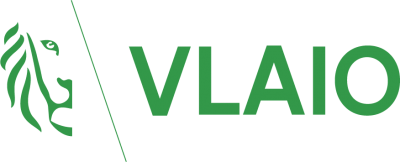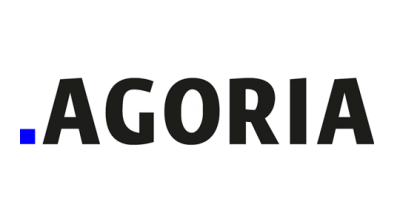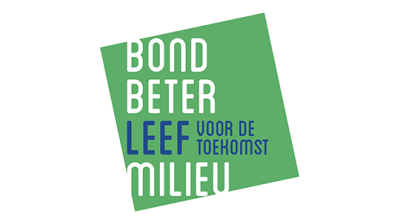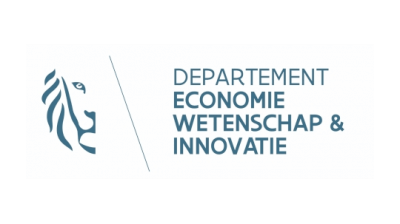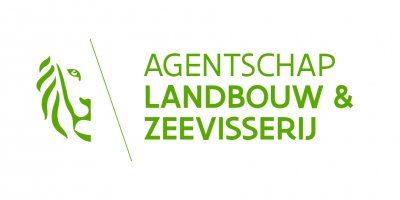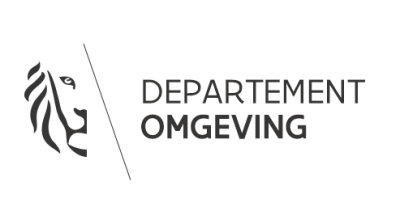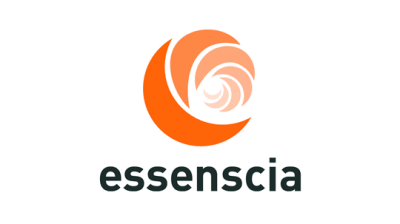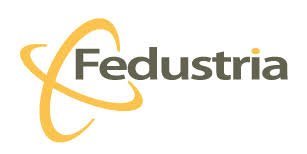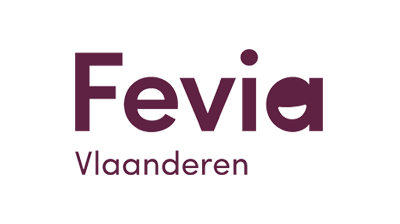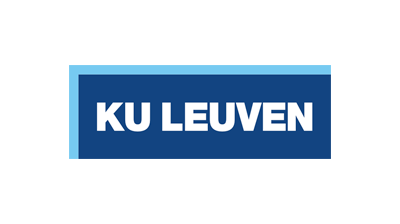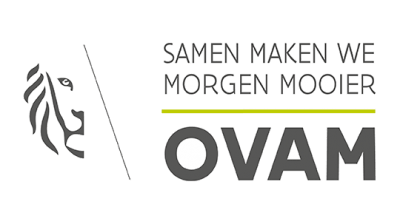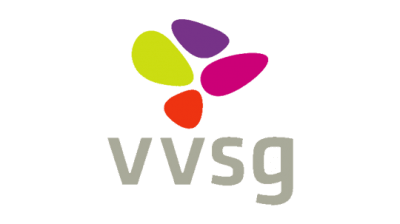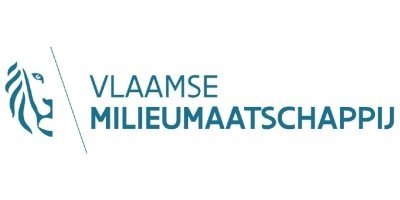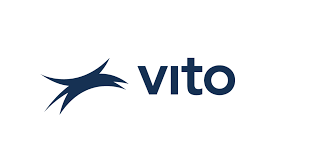Graphene
Opportunities and difficulties in circular construction, examined in practice
The focus of our project was to use design research to discover and evaluate circular opportunities in the design and construction of a typical industrial building (business centre) with accompanying office: Graphene.
The research was carried out bottom-up: local construction firms, suppliers and manufacturers close to the starting point (the "take"), together with demolition and recycling companies close to the end point (the "dispose"), focused on a very concrete case: (the "make" of) an industrial building with offices.
The Graphene preliminary design, for a part of the Greenville Campus in Houthalen-Helchteren, was not selected. We are therefore currently working on another design for 13,500 m² of industrial buildings, used by some 15 to 30 companies, with space for 2,000 to 4,000 m² of office space.
Key results |
Key lessons learned |
|
|
What will the future bring?
At the end of the project period (July 2019), the Graphene sketch design phase had not yet been fully completed; a number of variants still had to be compared.
Due to circumstances, the further concrete construction of the project is still on hold.
TCS
Partners A-tract Architecture, Greenville, Gemeente Houthalen-Helchteren
