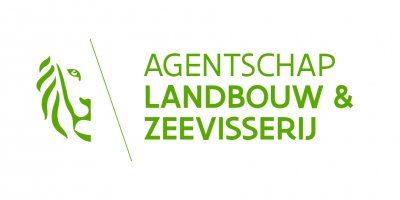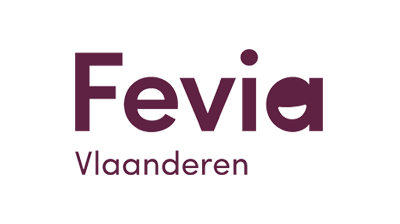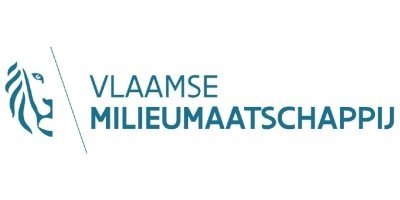EURECA
A circular system for large-scale façade renovations
Building managers with large patrimony often have several residential buildings with similar characteristics. They usually have a long-term vision of renovating them, spread over decades. However, there is a need to accelerate the renovation rate.
The aim of the EURECA project is to develop a fast and circular façade renovation system that is demountable. Thus, if the building is modified or demolished over time, it can be reused in another location. By looking at shared building characteristics on a larger scale, we aim to devise a generic renovation solution that fits different buildings without making all renovated buildings look the same.
Specifically, we investigated the preconditions and possibilities for improving the performance of façades of apartment buildings in a circular way (façade insulation, renewal of joinery, improvement of the airtightness of window connections, etc.) We also analysed the integration of techniques such as ventilation and hydraulic circuits in the façade package. This makes it easier to change the function of interior spaces.
We applied our analysis to several buildings and in one case study we installed and reinstalled a mock-up.
Finally, we investigated the financial feasibility of an as-a-service business model.
Key results |
Key lessons learned
|
|
|
What will the future bring?
The knowledge gained lives on in the day-to-day operations of the project partners involved. Unfortunately, no new product has emerged (yet) that will appear on the market in the short term.
Bureau Bouwtechniek
Partners Universiteit Gent, De Witte Aluminiumconstructies, Algemene Bouw Maes
















