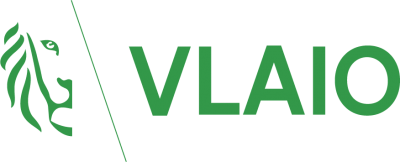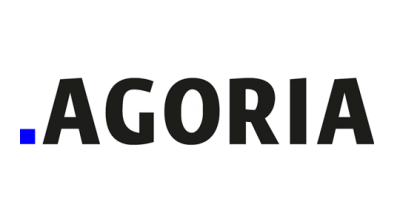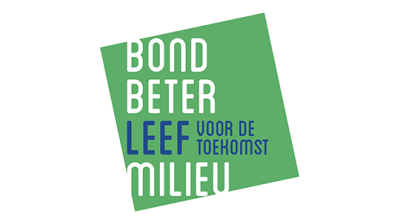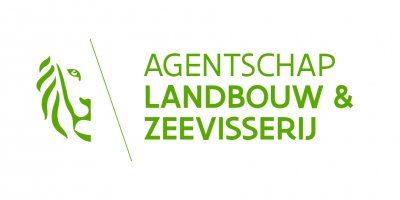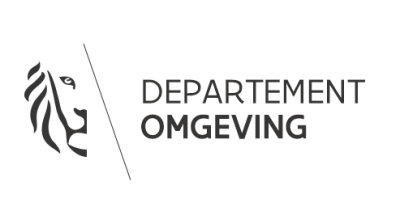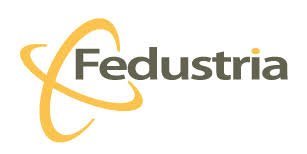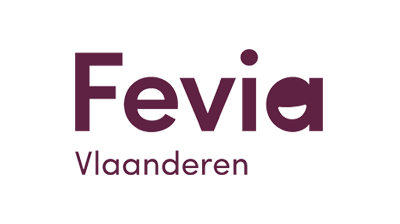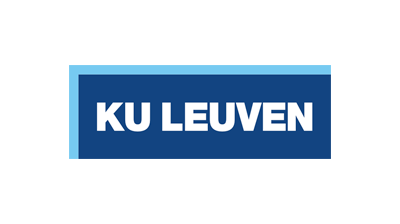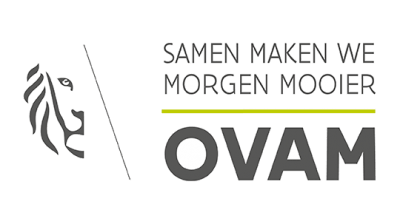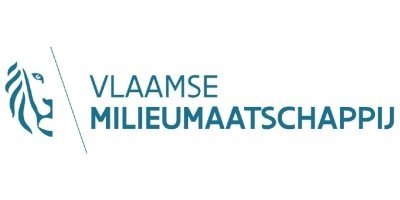Durabrik
New office building with maximum circular functionality
Durabrik is planning to build a new office complex next to its existing site: In the Yard. From the start of the project, a whole series of circular and sustainable elements were included, written down in an extensive conceptual note. With this note, the designer could get to work designing a flexible building that could adapt its role and function over time - in the spirit of bOb van Reeth's "intelligent ruins".
This translates, among other things, into a fossil-free site, a building with a passive shell, flexible structure for free arrangement, 35 electric charging stations, a gigantic roof garden (extensively used, ready for roof-gardening), 250 kVA PV panels, ...
In addition, the entire building is first delivered in a BIM model (Building Information Model) that contains all the information about the building, brought together by all the actors: the materials used, the quantities, the plans, etc. This makes the design and construction process more efficient, but also keeps all this information centralised - which is very interesting from a circular perspective. If there are plans for the reorientation of the building, it is possible to look up which products and materials have been used and how their properties may be reused.
Durabrik
Partners Ingenium, Salens Architecten, Establis, FiveAM, ...
Topics Recycling & Reuse › Circular materials and building systems ›
