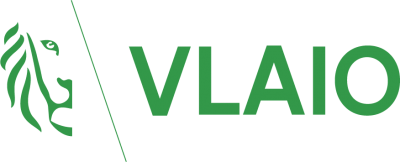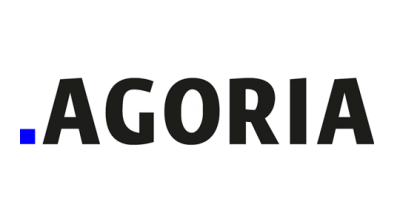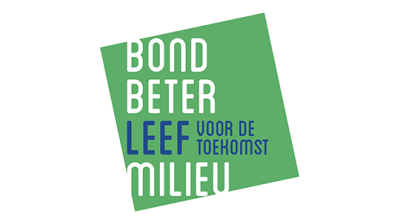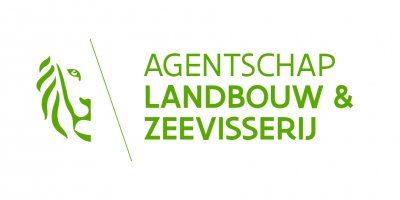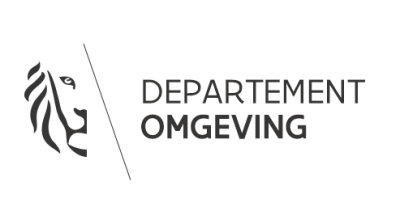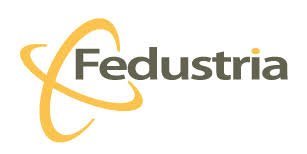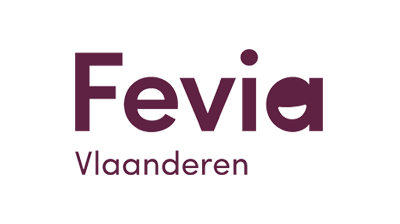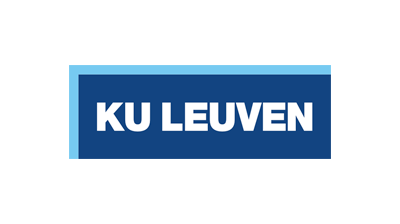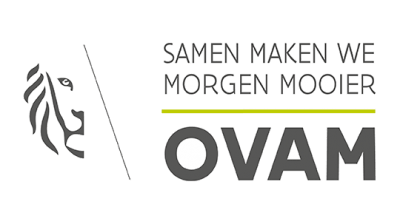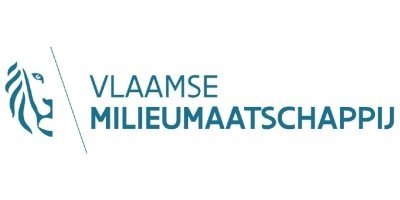Cuypers & Q architecten
Circular plans for a village school with a vision for the future
Cuypers & Q architects are investigating the circular possibilities of giving a second life to a school building that no longer meets contemporary standards. The existing outdated parts will be demolished, and an extension and new building are planned.
While drawing up the master plan, Cuypers & Q are attempting to integrate circular solutions. They are investigating the possibility of urban mining, recycling of waste flows and selective dismantling. In addition, the office also examines whether it can apply wood mass construction, a dismountable façade, leasing techniques/materials, reuse of materials from existing buildings on site or off site, etc. can be applied.
The new buildings will be flexibly arranged and used, not only by the school but also, for example, by the academy and the library. This will make better use of the building. Open plateaus with flexible mobile walls will allow the space to be partitioned freely for all users. The furniture will also be flexible and adaptable.
By designing intelligently with CLT (Cross Laminated Timber), Cuypers & Q want to compensate for the structural costs with optimised techniques ( trajectories), a refined finish and intelligent furniture design.
Since it is a school building, Cuypers & Q also want the children to be involved in the project - from the very beginning. Given the very central location of the school in the village centre, they would like to sensitise the entire village to the circular idea. One of the ideas is to work together with local youth movements, for example.
Part of the research that Cuypers & Q is conducting in connection with this project relates to the feasibility study for a neutral budget. After all, there are no increased subsidies from AGION for circular choices. Therefore, only budget-neutral results and choices may or can be made. Consequently, social and economic added value in the long term cannot be included.
Cuypers & Q architecten
Topics Recycling & Reuse › Selective demolition › Urban Mining › Raising awareness › Circular materials and building systems ›
