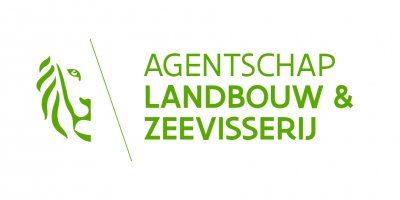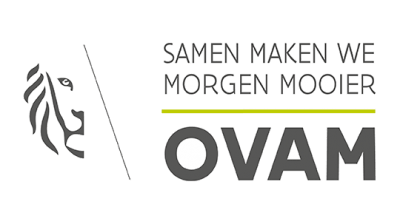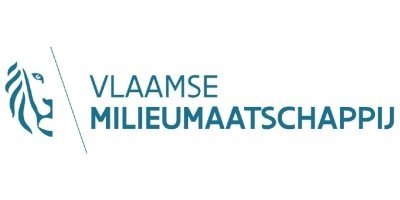City of Ghent
Total renovation service centre Gentbrugge
The Service Centre in Gentbrugge is undergoing a total renovation. An important requirement of the client, City of Ghent, was that the building should be renovated in a sustainable way while respecting the current architecture. TRANS Architectuur cvba was selected to carry out the renovation.
Circular approach to energy bottlenecks
In order to improve the building's energy performance, the architects resolutely adopt a circular approach. As many elements as possible will therefore be retained and reused.
The dynamic simulation shows that the continuous concrete structure and the wooden joinery are energy bottlenecks. Where possible, the concrete structure will be insulated on the outside (at the level of the façade panels) and in other places on the inside (at the level of the continuous terraces). The existing joinery is reused as much as possible, unless acoustic requirements do not allow this. In that case, new joinery will be provided entirely in a more durable wood specie with an identical finish to the existing one.
Both processes are documented by the architect in function of the tender:
- dynamic simulation indicating major cold bridges and air leaks,
- concrete analysis of the existing structure is submitted in full,
- analysis of the concrete composition and pigment by febelcem: mockup to be viewed on site and composition of concrete included in stability file,
- Photo report of disassembly of test frame included in file: anchoring and weaknesses of existing carpentry clearly visible,
- detailed drawings of all joinery before and after the modifications (both for the renovated units and the units that will be completely replaced),
- complete Paul Felix archive with detailed drawings and site photographs is made available to the appointed foreman before the start of the work.
Clarification of the above processes:
- Maximum preservation and restoration of the concrete structure.
Repair work is carried out in order to preserve the existing concrete skeleton as much as possible and to perpetuate the use of the building. An expert concrete analysis was carried out and, based on a condition score assigned for all elements present, a strategy was discussed in consultation with the historic preservation department in order to carry out the necessary repair and protection work.
This includes local repairs as well as the replacement of affected reinforcement, coating of larger surfaces and providing additional carbon reinforcement and additional beams in areas of limited (fire) stability.
- Maximum preservation and restoration of the concrete finishing panels of the façade.
As for the above points, a condition score was assigned for the façade panels and a repair method was included in the implementation file. The originally placed 3 cm insulation behind these panels obviously does not meet the current standards. All façade panels are therefore dismantled, new façade insulation is installed and the panels are hung up again. The fittings at the corners, etc. that are necessary because of the thickening of the façade, are made from the surplus of the existing concrete panels.
- Maximum recovery of the existing joinery
A detailed study of the joinery shows that the main air and heat leaks are mainly the single-glazing and the non-airtight finish against the shell, on the one hand, and between the fixed and the open parts, on the other.
For the rooms with no high acoustic demands, the existing fixed windows can be recovered and adapted to today's standards (new> double glazing, new protective layer on the wood, new silicone seals around the glass, airtight films on the inside against the building shell). The joinery parts where an opening wing is desired are provided with new material in order to provide sufficient airtightness at the level of the opening wing. In the case of the acoustically highly stressed rooms, the renovation of the windows is also proposed in the first instance, with an additional interior façade made of identical joinery to increase quality.
If the joinery does need to be replaced, a more sustainable alternative is used (FSC) and not Afrormosia like the original windows.
- Dismountable insulation materials are used as much as possible (wall and ceiling insulation with mineral wool blankets, floor insulation with mineral wool and PUR plates that can be easily dismounted.
- No PVC products are used except in the sewage system, so no plastic finishing materials, etc. Only natural materials such as wood, linoleum, tiles, steel, galvanised steel
- The dimensions of finishing materials are always based on the factory dimensions of the basic product in order to limit waste and cutting loss (concrete paving slabs and steel walls)
- Existing outdoor clinkers are recovered on the adventure playground in the amphitheatre
- All tree trunks that are cut down are reused on the site as seating elements, mainly on the adventure playground
- Channels for technology cannot be provided in the building due to the very dense rib ceilings. The external terraces are used as circulation areas for ventilation ducts.
Better use of building due to wide usage
The redevelopment of DC Gentbrugge creates a new centrality in Gentbrugge, a neighbourhood hub where services, education, culture and neighbourhood meeting spaces are interwoven. By focusing on active management and community management, the renovated DC Gentbrugge fits within the concept of 'city building 2.0', which aims to create a more sustainable, efficient and inclusive city patrimony that functions as a fully-fledged public space.
Combining functions ensures that spaces such as classrooms can be used by several partners at different times, and that common infrastructure such as reception, meeting rooms, bicycle storage and sanitary facilities are possible. Moreover, it lowers the threshold for the use of each other's services.
A management plan for the new service centre is being drawn up. This will include a common vision and ambitions of the various partners, the management structure and the appointment of a site coordinator.
Stad Gent
Topics Recycling & Reuse › Circular materials and building systems ›
















