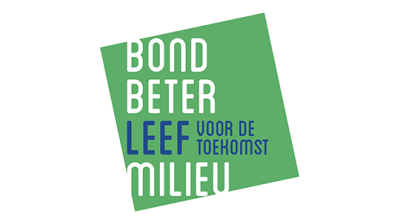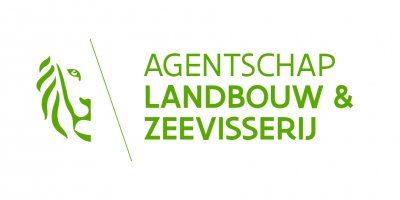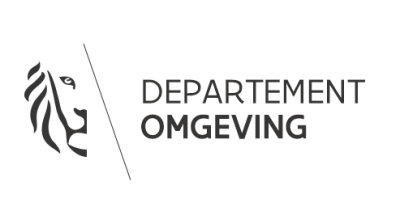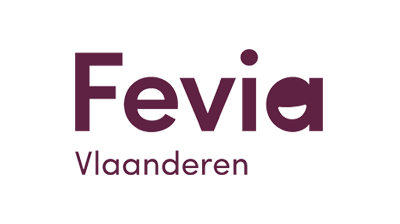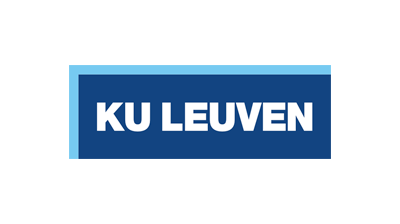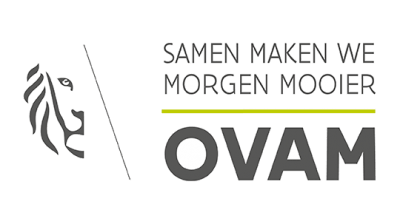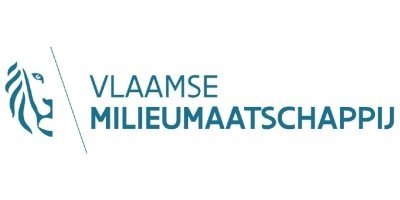B-architecten
UCO-building
B-architecten, together with HP Engineers and Mouton, won the design competition for the conversion of the former UCO factory hall. The project involves the renovation of existing offices and workshops for social employment. A new building will be built on top of the existing factory hall for additional functions: warehouses, logistics areas and offices.
The project is now (Nov. 2020) in the preparation and drawing up of the tender file.
Currently, there is no focus on a single design quality and something can be said about each quality (see design qualities from 'Building for a Circular Economy', (VUB Architectural Engineering, 2019)). It is striking that the further development (disassembly, modularity, ...) and maximum application of flexible light infill walls can become a circular spearhead in this pilot project. The existing concrete structure is reinforced where possible, so that the load-bearing capacity is guaranteed and even increased in the long term.
The design by B-architecten aims at a sustainable use of materials and maximum reuse of existing elements and installations. Functions with similar heating, cooling or ventilation needs are grouped into climate zones. The parts that need renovating are classified under the EPB requirements of a normal renovation. The new building volume will meet the requirements of a non-residential BEN-building (offices), with a maximum E- level of E41. The roof area of the new building will be used to the maximum for the installation of PV panels. To further reduce the net energy requirement, investments will be made in a geothermal heat pump and low-temperature heating.
B-architecten
Partners Stad Gent (OCMW Gent, bouwheer), Mouton (studiebureau stabiliteit), PH Engineers (studiebureau speciale technieken), Charlotte Cambier (VUB Architectural Engineering, feedback vanuit ontwerpkwaliteiten circulair bouwen)


